喜茶 · 武汉永旺梦乐城店 (转)
最早在喜茶门前排起长队的人们就是为那一杯茶而来,其产品力不言而喻;设计团队认为终端店面是品牌的最强沟通媒介,于是将空间用作产品体验的延展就成了顺理成章的考虑。设计挖掘品牌沟通点,在空间尺度放大产品体验。立面上,下翻的天花在一侧构成屋檐。
Inspired by the tea brand’s renowned product that blended rich Cheezo and classic Chinese fragrant tea, the store was designed to be a spacial extension of its product experience. Following the shape of the partitions, the curve become part of the eaves on one side of the store facade.
▼店铺外观-下翻的天花在一侧构成屋檐,shop exterior-the curve become part of the eaves on one side of the store facade

一口芝士茶后,杯沿流下的白色奶盖及其绵密轻盈的质感是这家店的概念灵感来源。抽象化的奶盖形态从天花向下延伸,构成空间的主要设计元素与记忆点。
The parallel partitions connected to the celling referred to the curves that randomly-formed alongside the cup by the flowing white soft Cheezo cream whenever people take a sip of the Cheezo Tea.
▼抽象化的奶盖作为空间设计概念,Cheezo cream is the design concept

天花造型向下与吧台形成呼应,与面向两侧的定制座椅相结合,而圆形开孔处理让人联想到奶盖中的气泡,增加灵动趣味的感受并增强空间的社交属性。
Meanwhile, the partitions reached down to meet the bar table and seats, so as to separate the space to provide customers with more private and comfortable staying experience. Small holes were opened in the partitions to remind customers of the frothy texture of Cheezo as well as the friendly characteristics of the brand, and also create an intriguing way of communication between parted spaces and people on the both sides.
▼室内空间,interior space
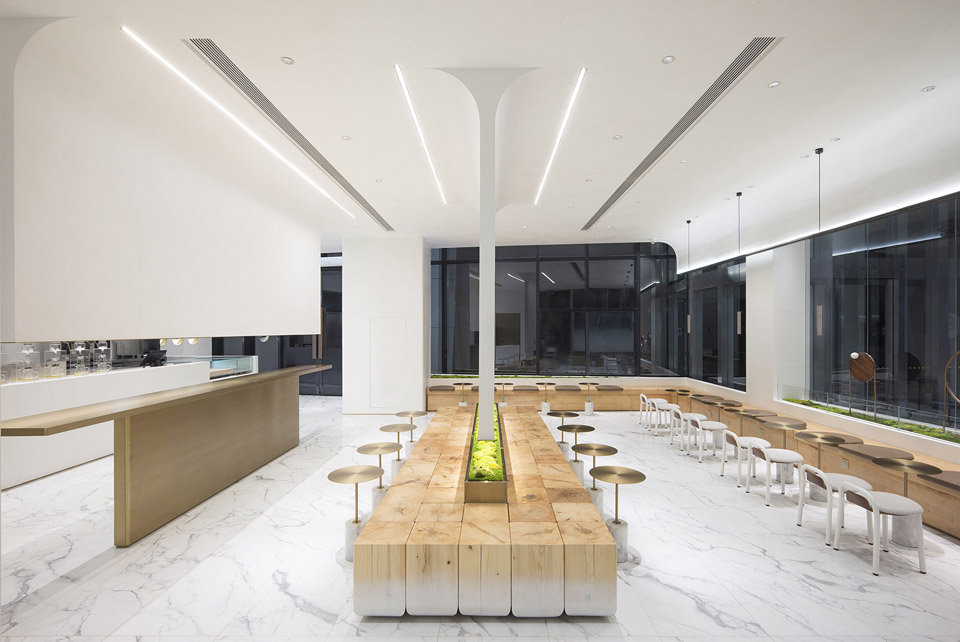
▼天花造型向下与吧台形成呼应,the partitions reached down to meet the bar table and seats
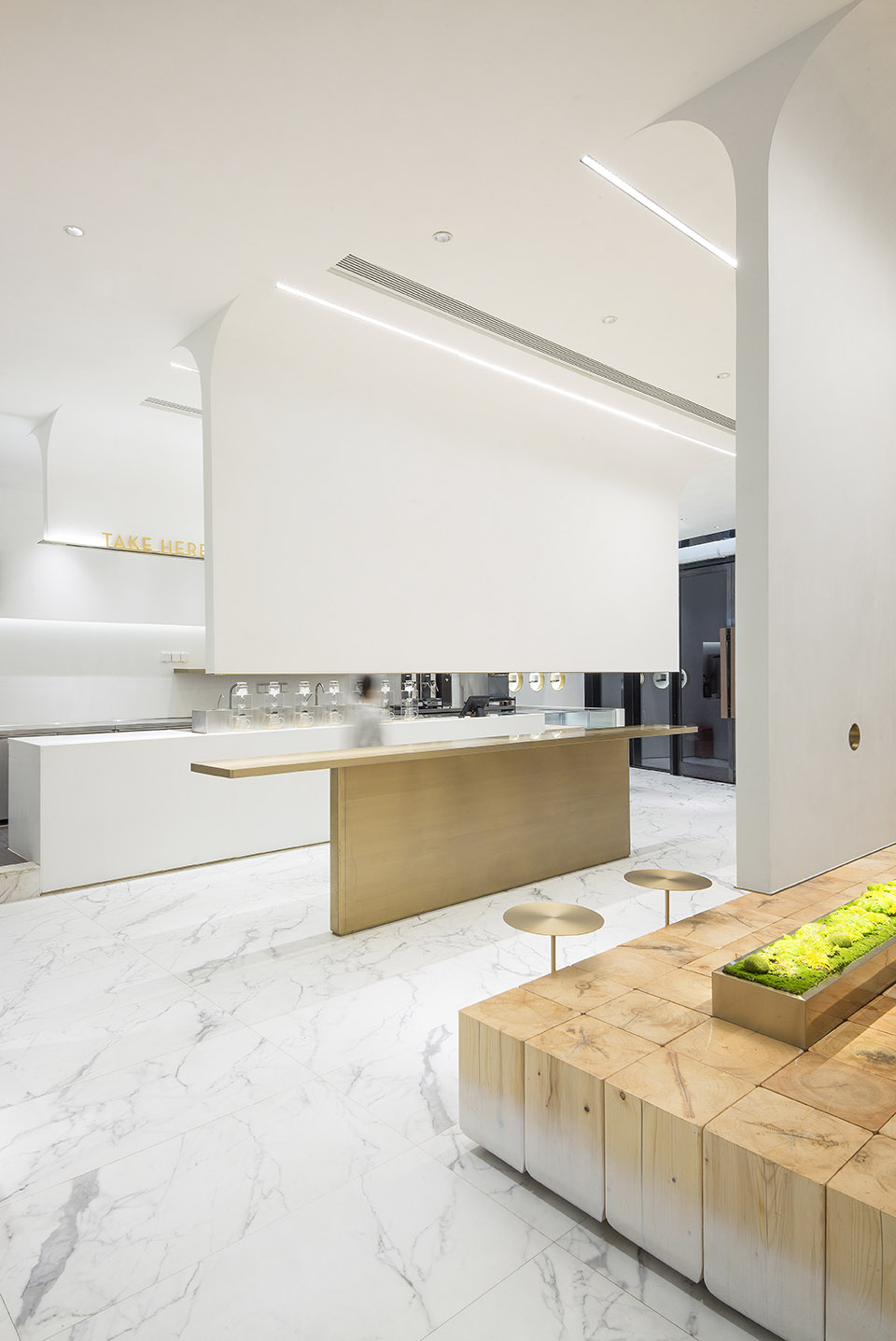
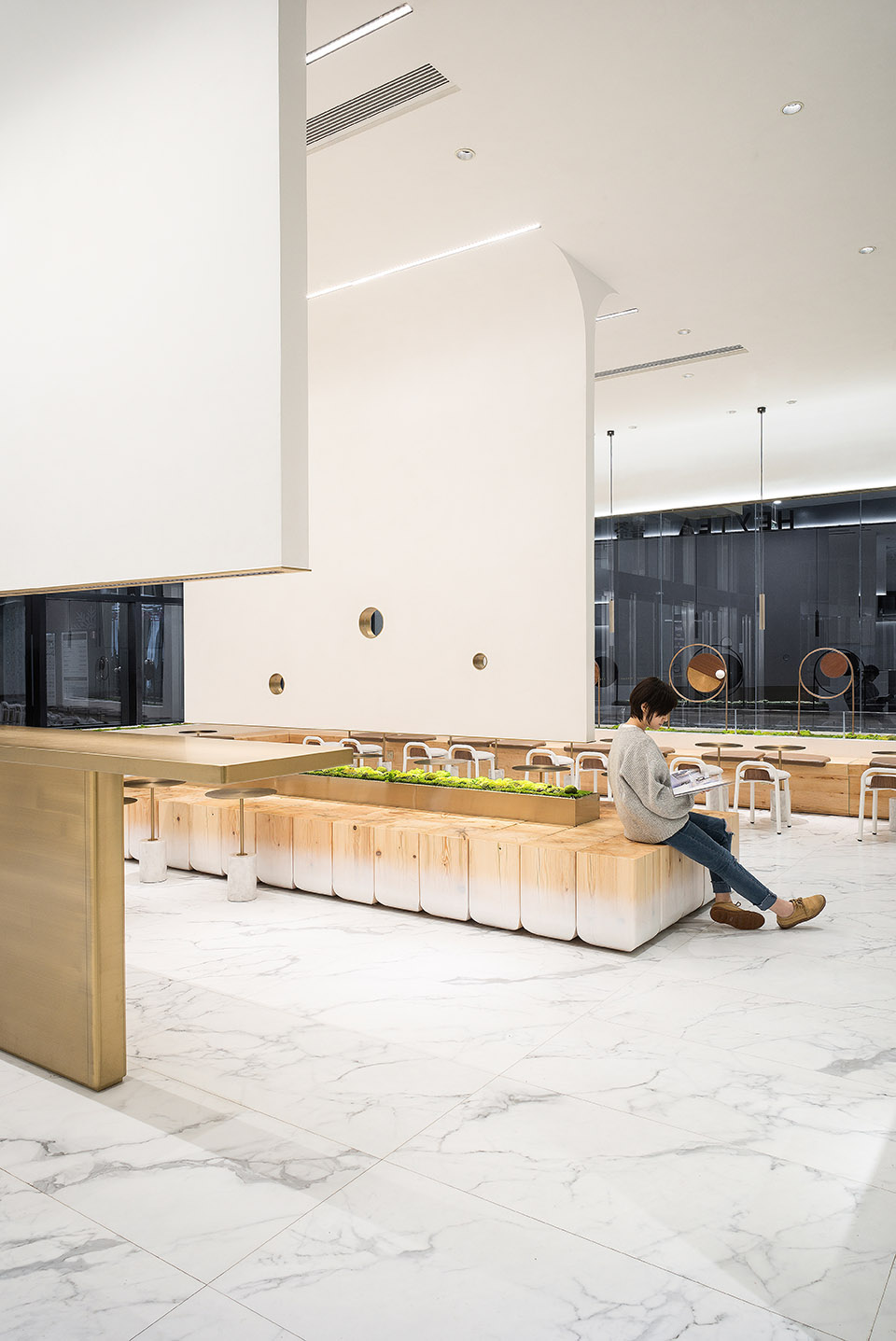
▼吧台,bar
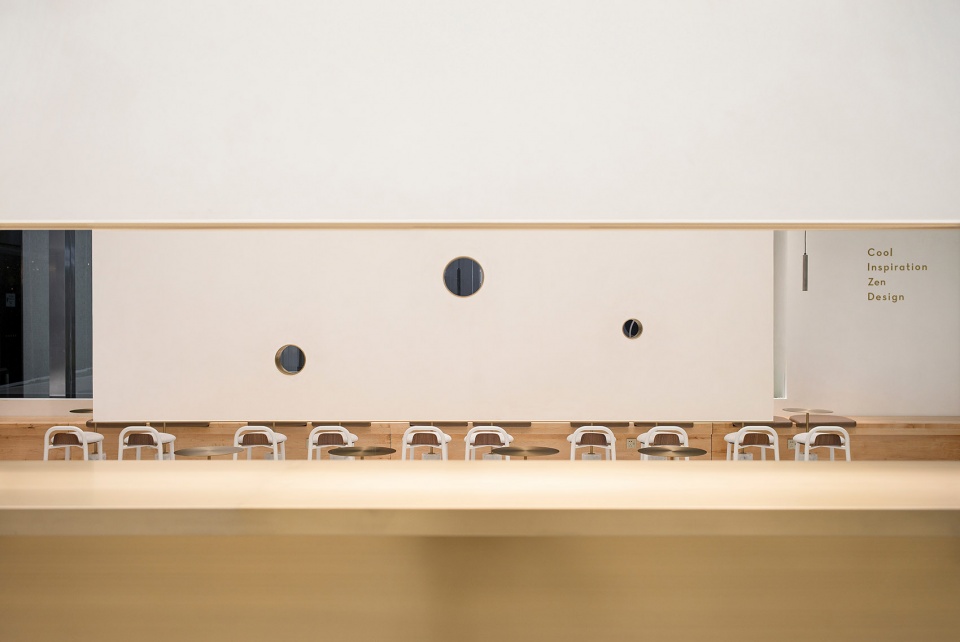
▼天花造型细节,detail of the ceilings

喜茶认为,持续创新的门店设计能够帮助品牌探索关于喝茶这件事的更多可能性,并“让喝茶成为一种风格和一种生活方式”。白色渐变油漆结合定制杉木座椅,同样源于对奶盖的联想。原木材质的加入提升舒适度与亲和力。
Wooden seats are featured to enhance an organic and relaxing touching point, while the gradient white paint from the bottom indicating the connection with the Cheezo Tea.
▼让喝茶成为一种风格和一种生活方式,let drinking tea become a style and a way of life
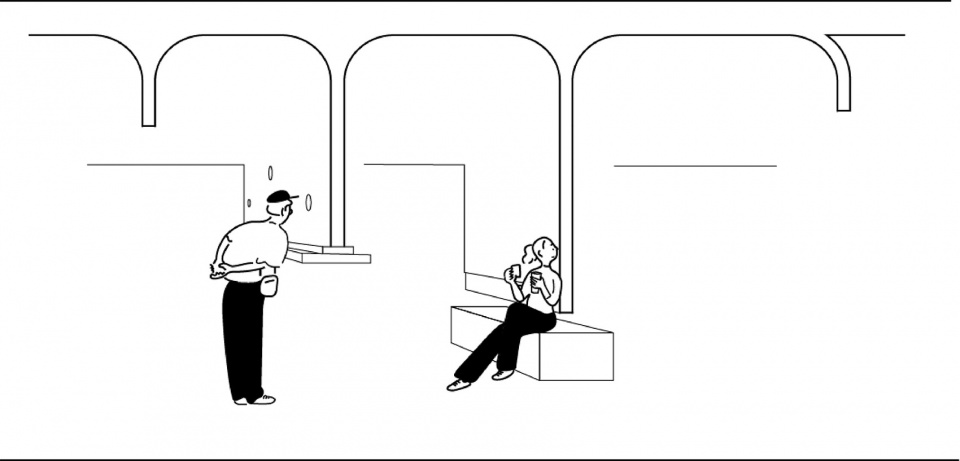
▼白色渐变油漆结合定制杉木座椅,源于对奶盖的联想,the gradient white paint from the bottom on the wooden seats indicating the connection with the Cheezo Tea

▼木质座椅细节,detail of the wood seats
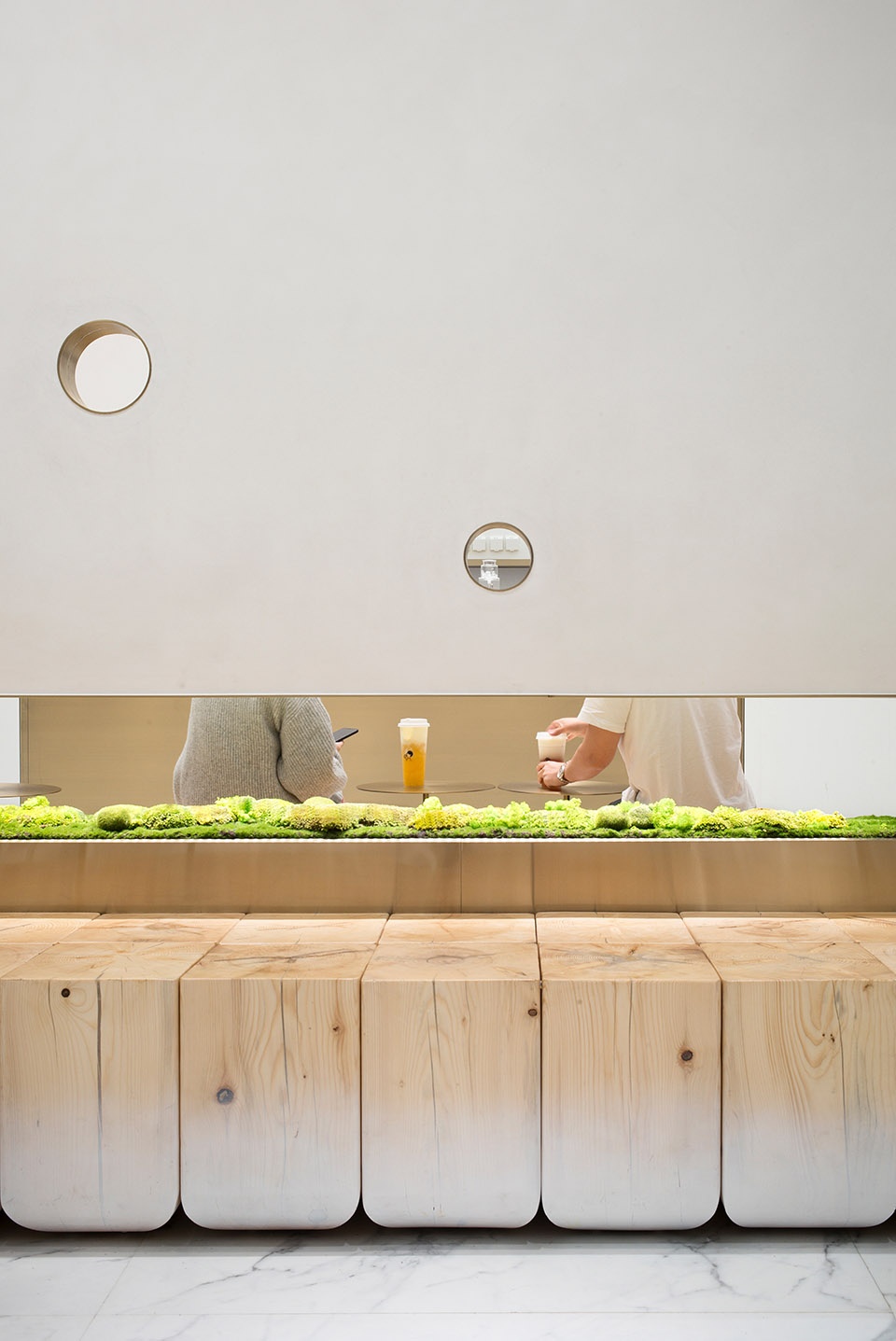
▼原木材质的加入提升舒适度与亲和力,the wood material adds comfort and intimacy into the space
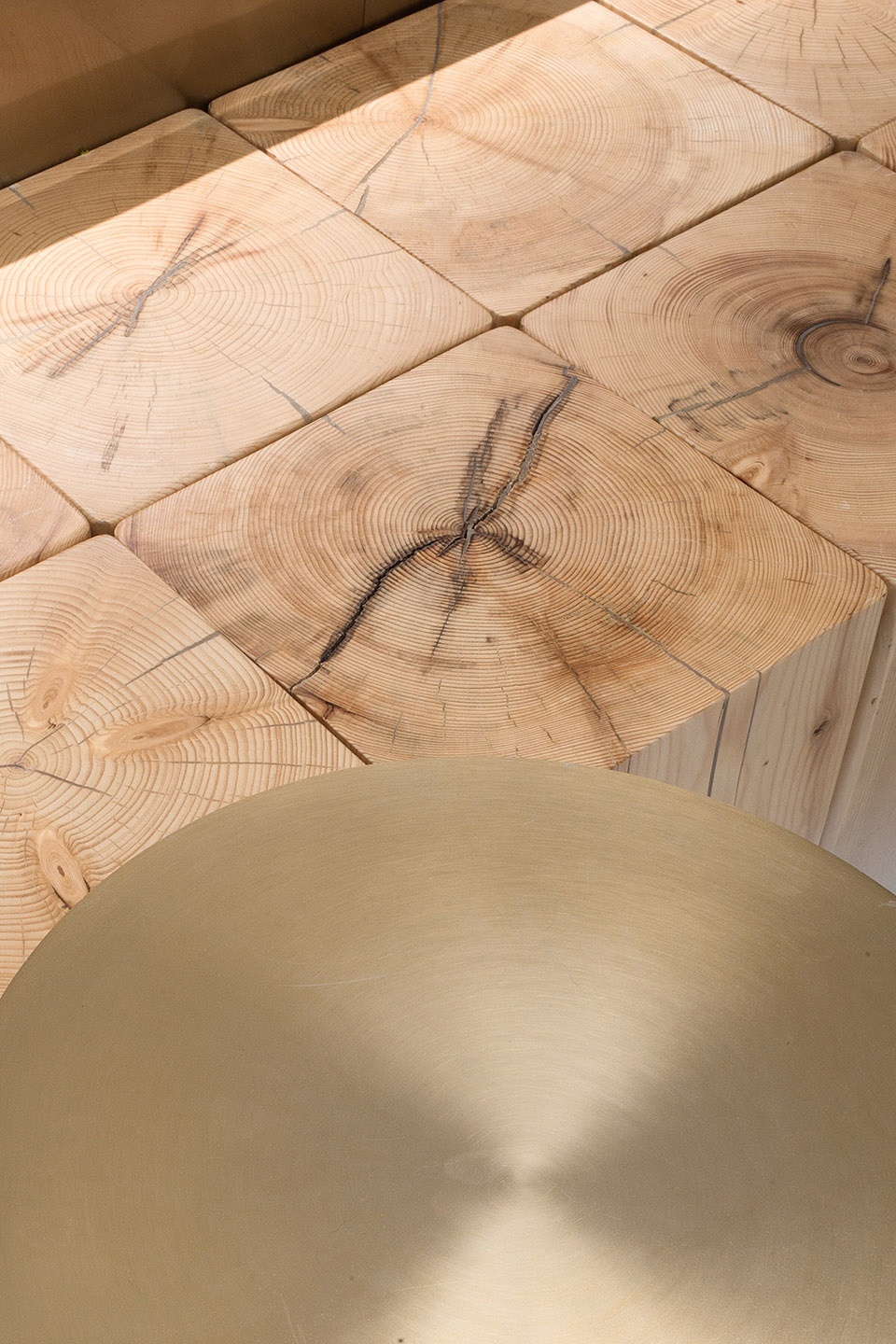
白色渐变玻璃,创造带来“灵感”的想象空间。
The translucent glass is also applied in a gradient way, providing customers with a cozy yet inspiring atmosphere.
▼白色渐变玻璃,the translucent glass is also applied in a gradient way
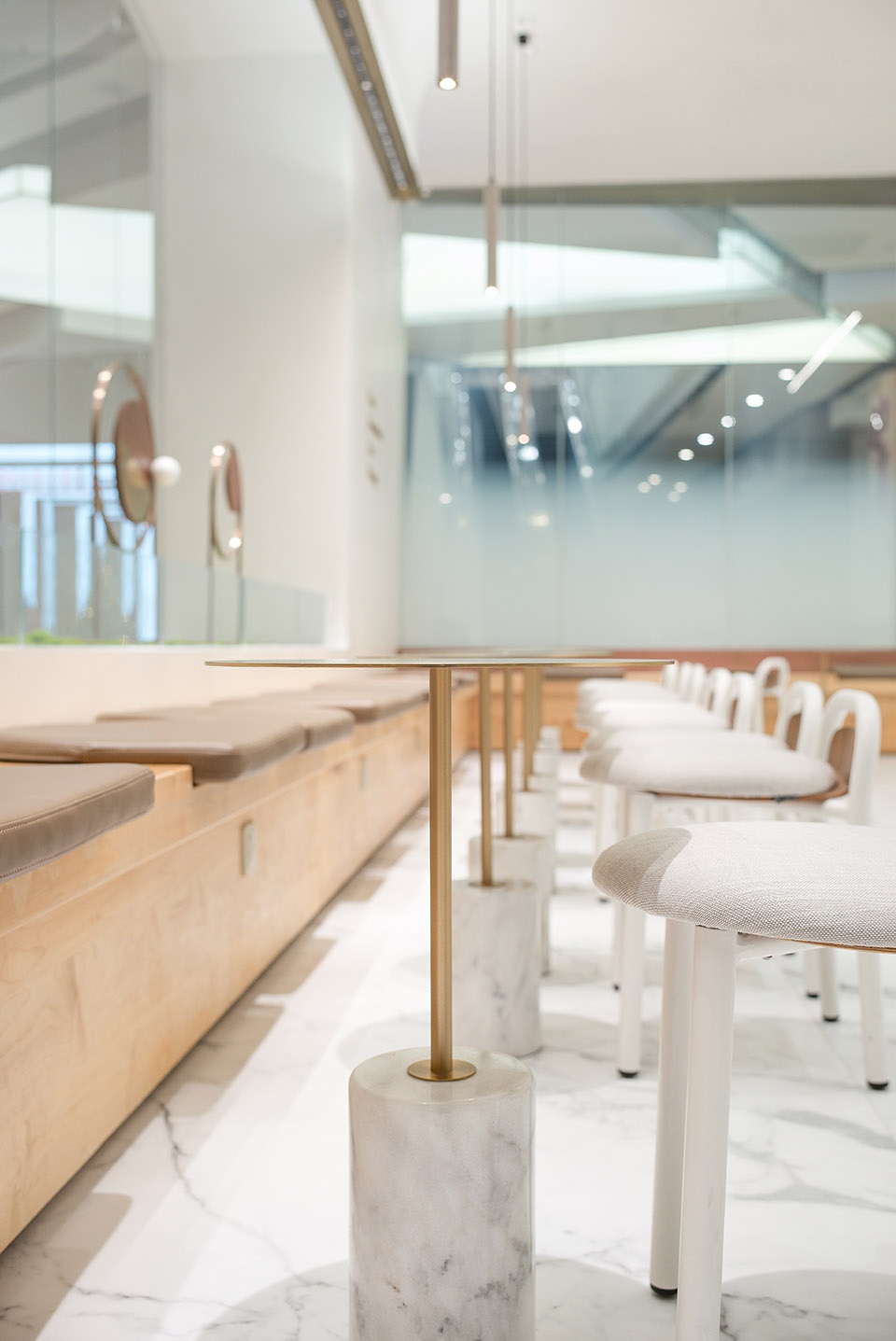
位于商场室内的外摆区域选择金属与洞石的材质搭配和阶梯状的座位形式,整体更为轻松、更具活力,呈现开放和欢迎的状态。立品团队为喜茶不同店面设计的系列装置始终围绕“禅意”中的“时间”概念,从表盘到钟摆,试图在日常物件与非日常感受之间,以丰富的感官体验激发灵感。
As opposed to the pure internal space, the outer entrance area facing the shopping mall is designed to be more vivid with metal and stone and seats on steps.It also features a slowly swinging installation on the store facade that enjoys the form of an abstract clock pendulum, indicating the peaceful ZEN time in the tea-drinking culture. The installation acts as a visual focus and makes an interesting interpretation of the brand’s philosophy.
▼位于商场室内的外摆区域选择金属与洞石的材质搭配和阶梯状的座位形式,the outer entrance area facing the shopping mall is designed to be more vivid with metal and stone and seats on steps


